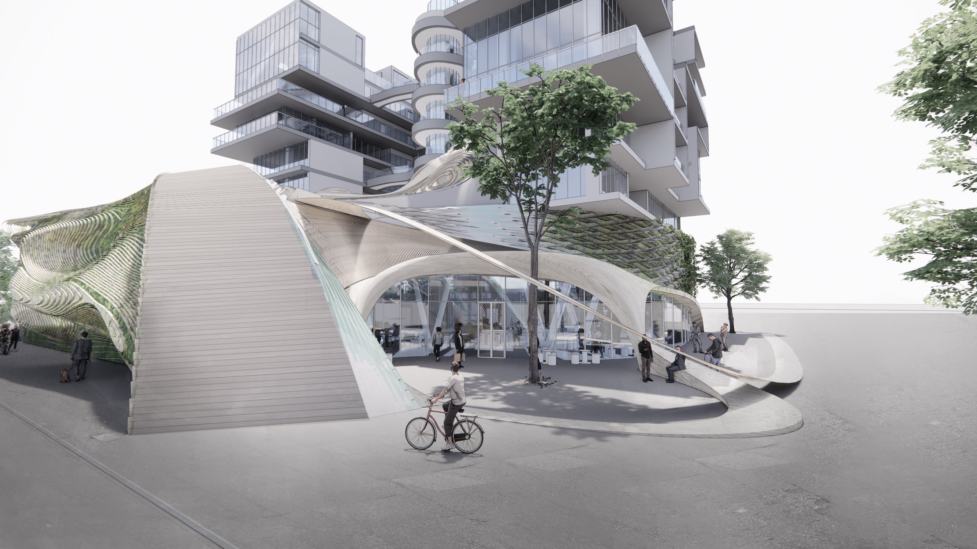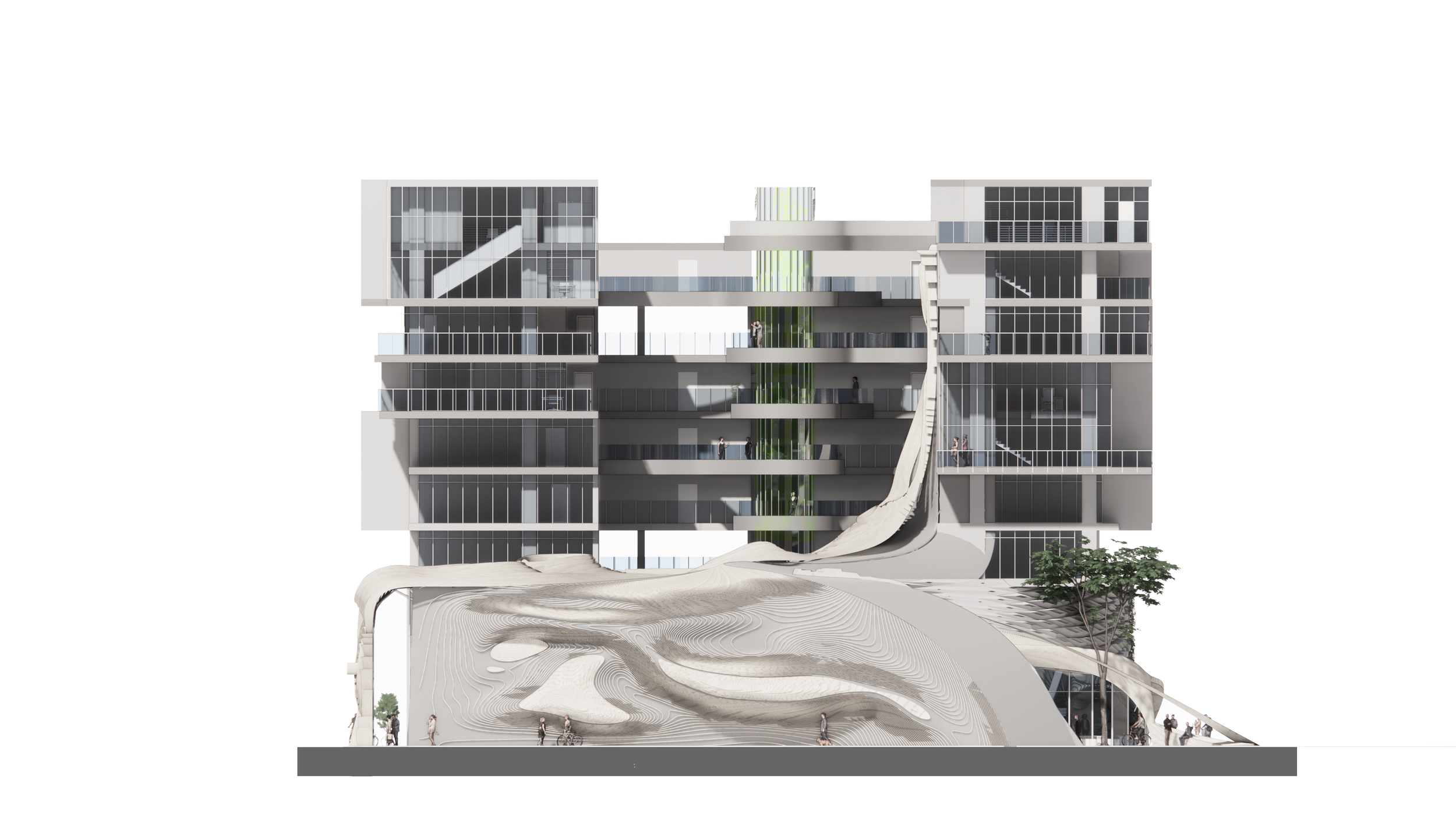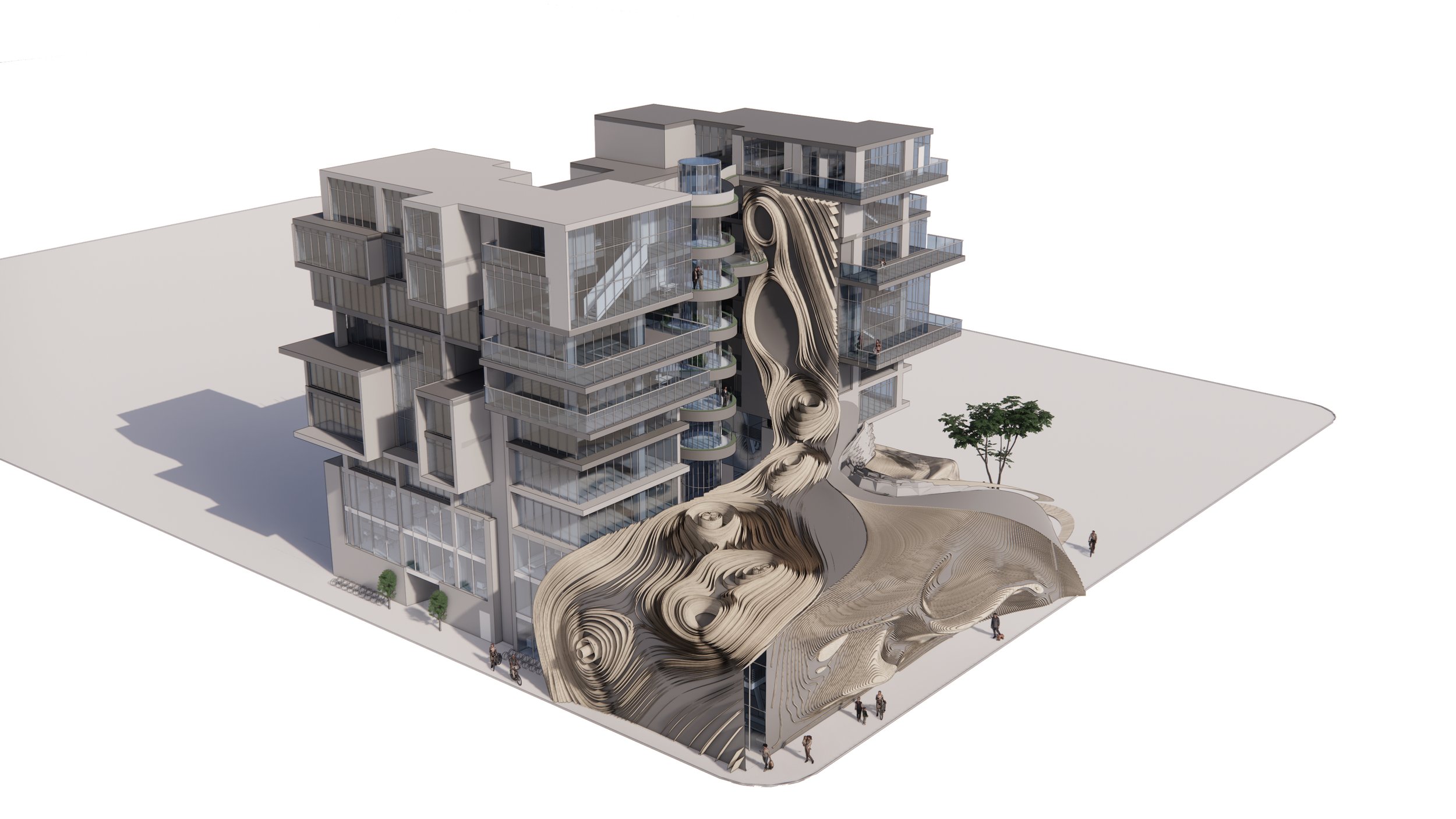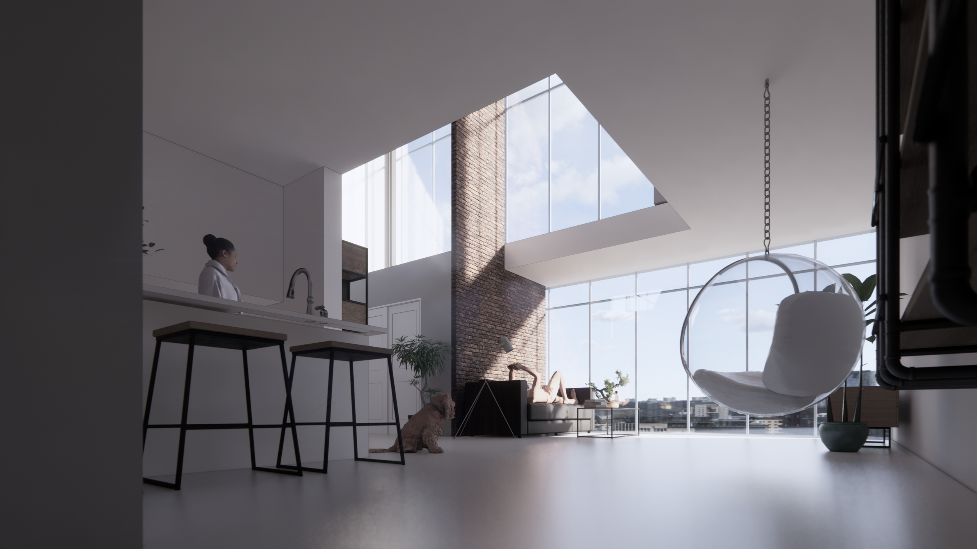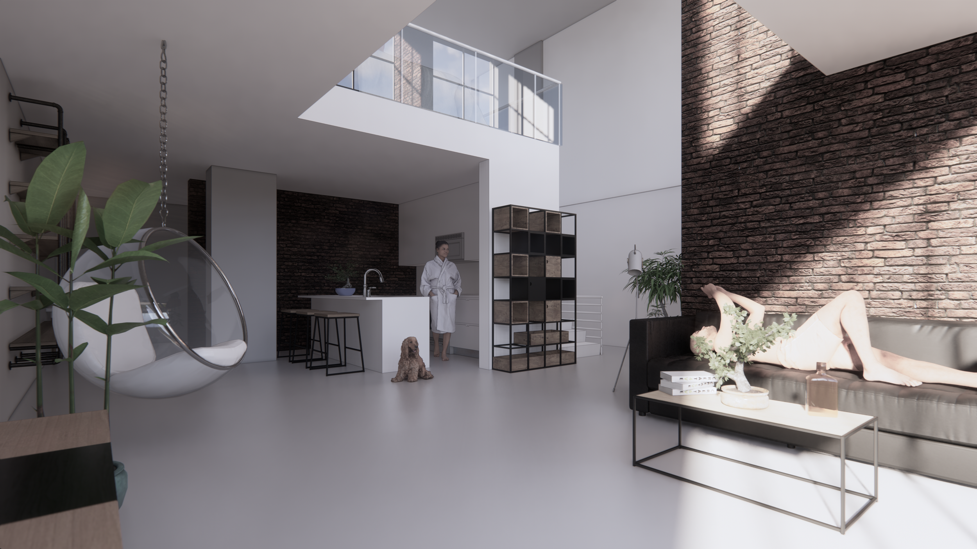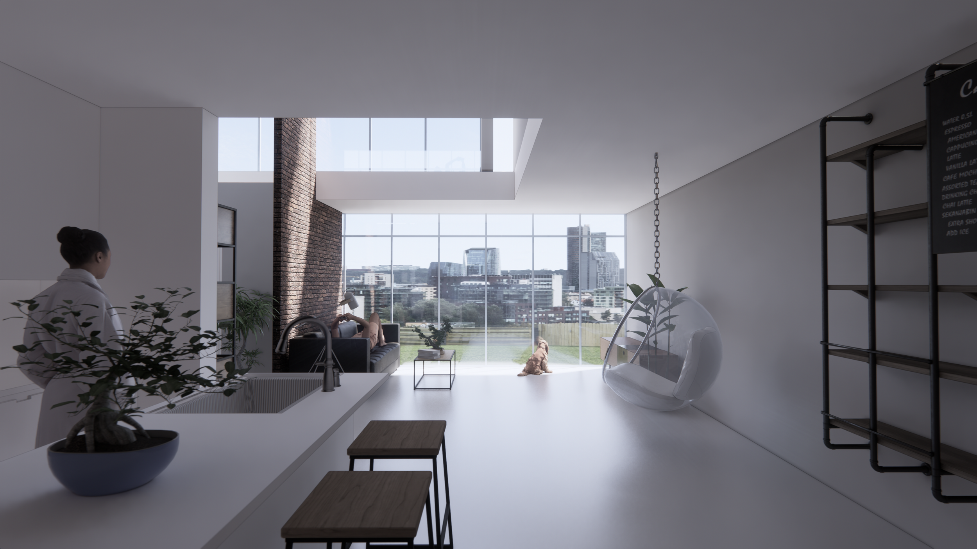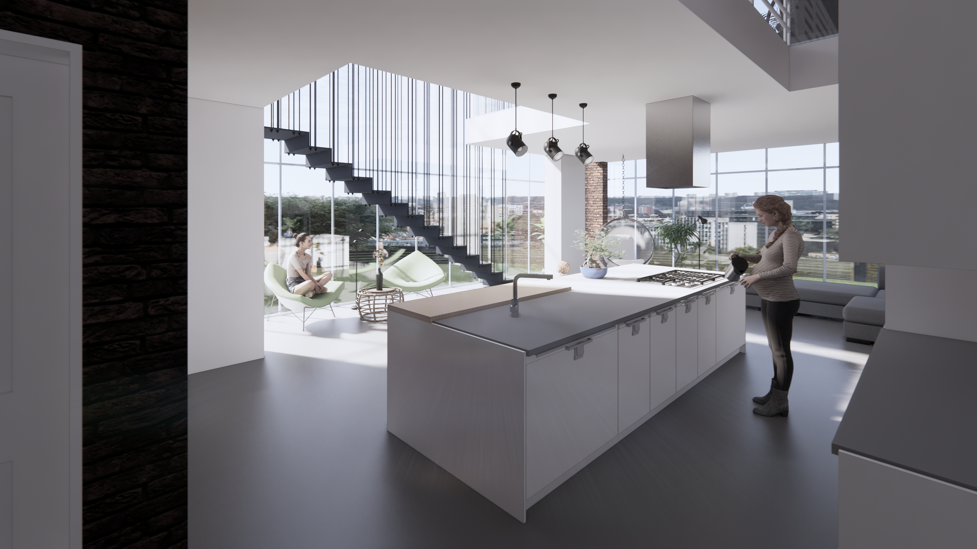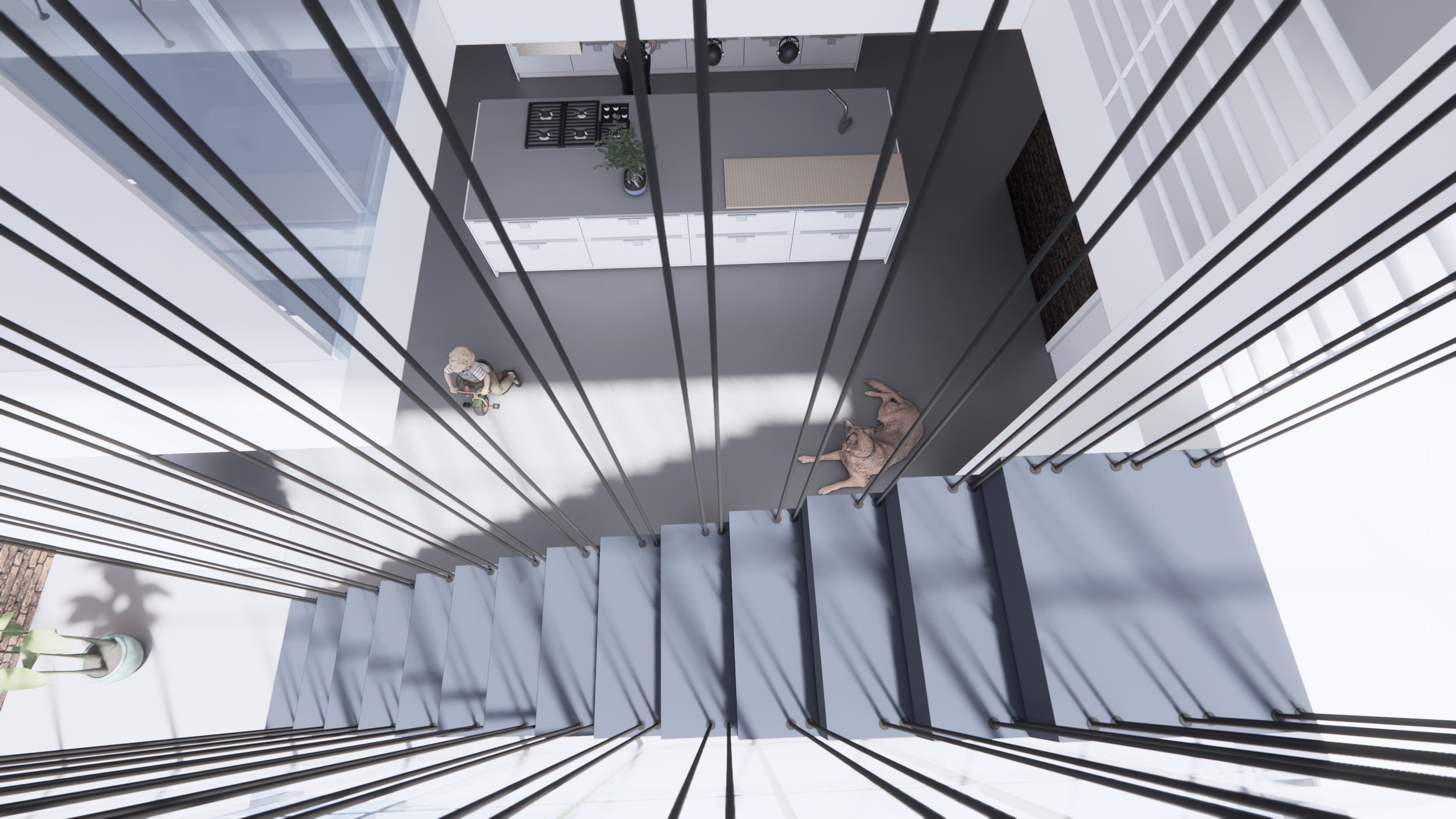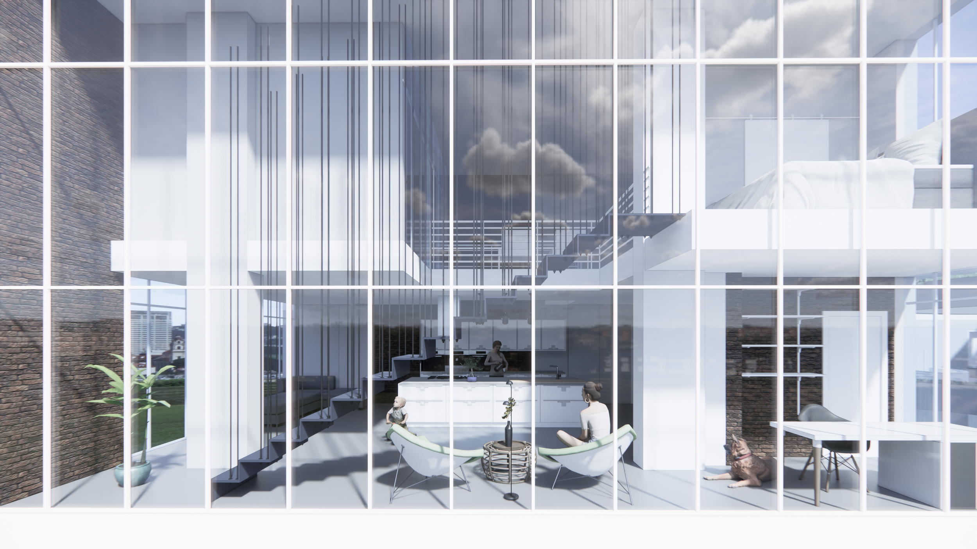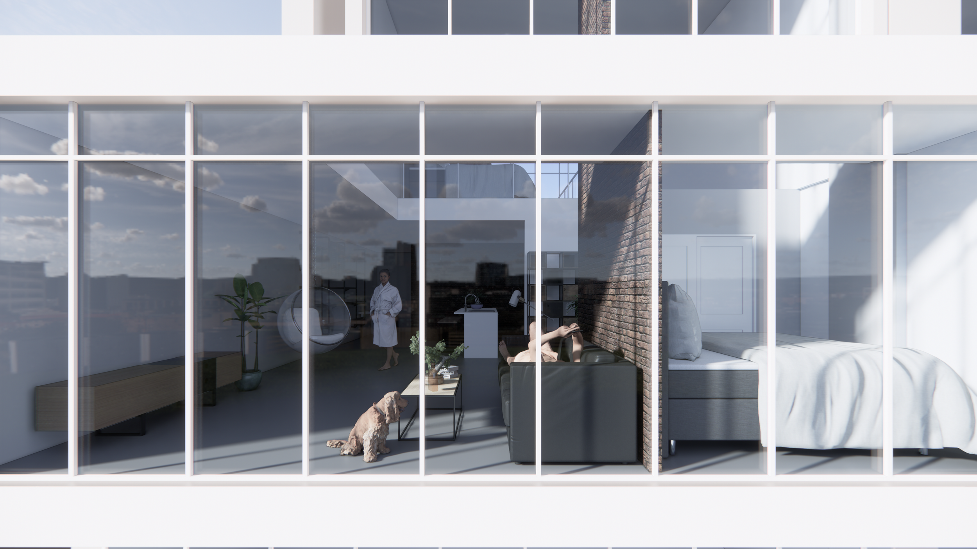PROJECT X
DESIGN CONCEPT
As an architectural designer deeply influenced by fashion and art, I am often struck by a sense of alienation in the cold, brutal urban environments. This proposed concept design aims to address that feeling by creating a community that celebrates art and innovation. Each element of the design has been crafted to possess a unique character, contributing to a realistic utopian vision where residents can live, work, eat, learn, and perform. The project is composed of three primary sections: a soft and poetic area dedicated to studio and performing arts, a rectangular section housing residential, educational, and service functions, and an extended bent section where these two geometries converge. This intersection functions as a commercial hub, blending public and private spaces. The forms and textures throughout the design are thoughtfully chosen to reflect the nature of their respective functions, resulting in a cohesive and integrated architectural experience.
FASHIO STUDIO
As a reflection of functional program upon the exterior architectural expression, massing of the fashion studio together with surface and texture cladding it, represents geometry and texture of draped fabric and its physical dynamic behavior.
A fluid surface of glass and diagrid structure, covered with a texture of curving ribbons generated by magnetic field formation logic, connects studio volume to residential building, blending distinctive nature of their geometries.
The fashion studio space has two levels each connecting to education section from one side and to commercial from the other. Distribution of the program in these two levels focuses on workshop, study and public spaces at the ground level and runway, performance, and exhibition spaces at the upper level connected through spatial voids and circulation system, providing a dynamic textile looking background for fashion runway space.
